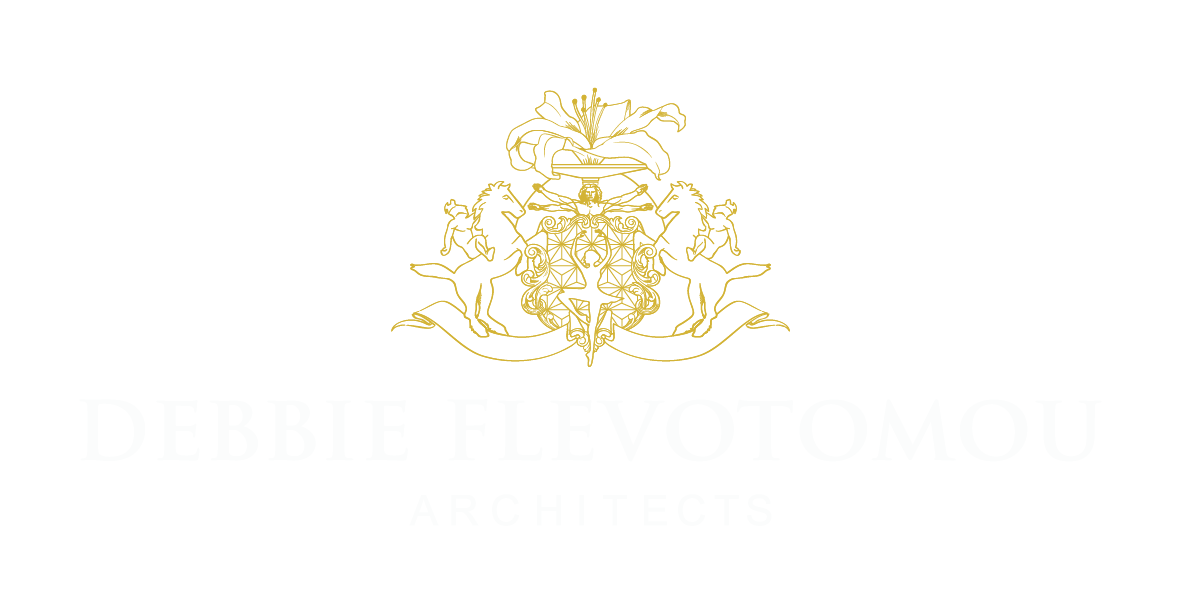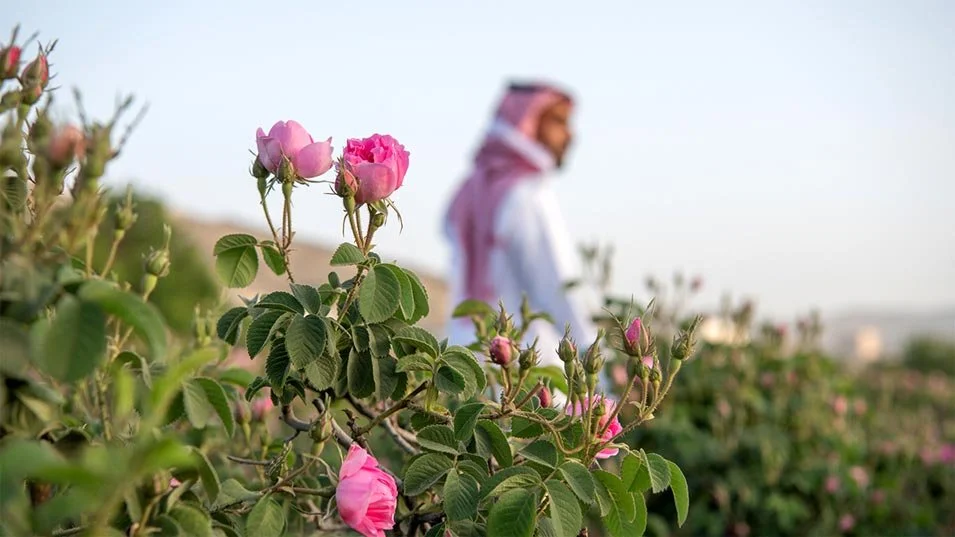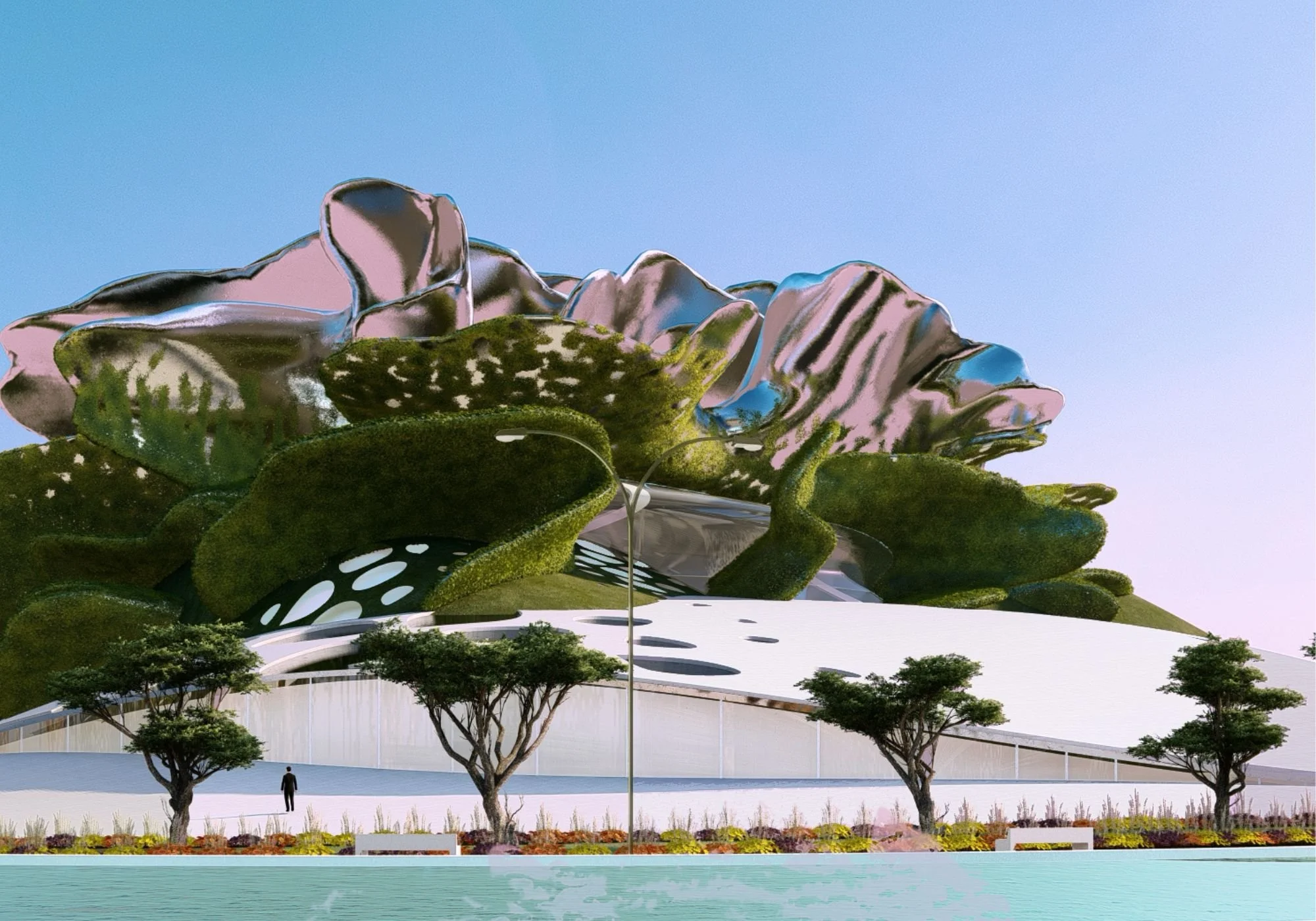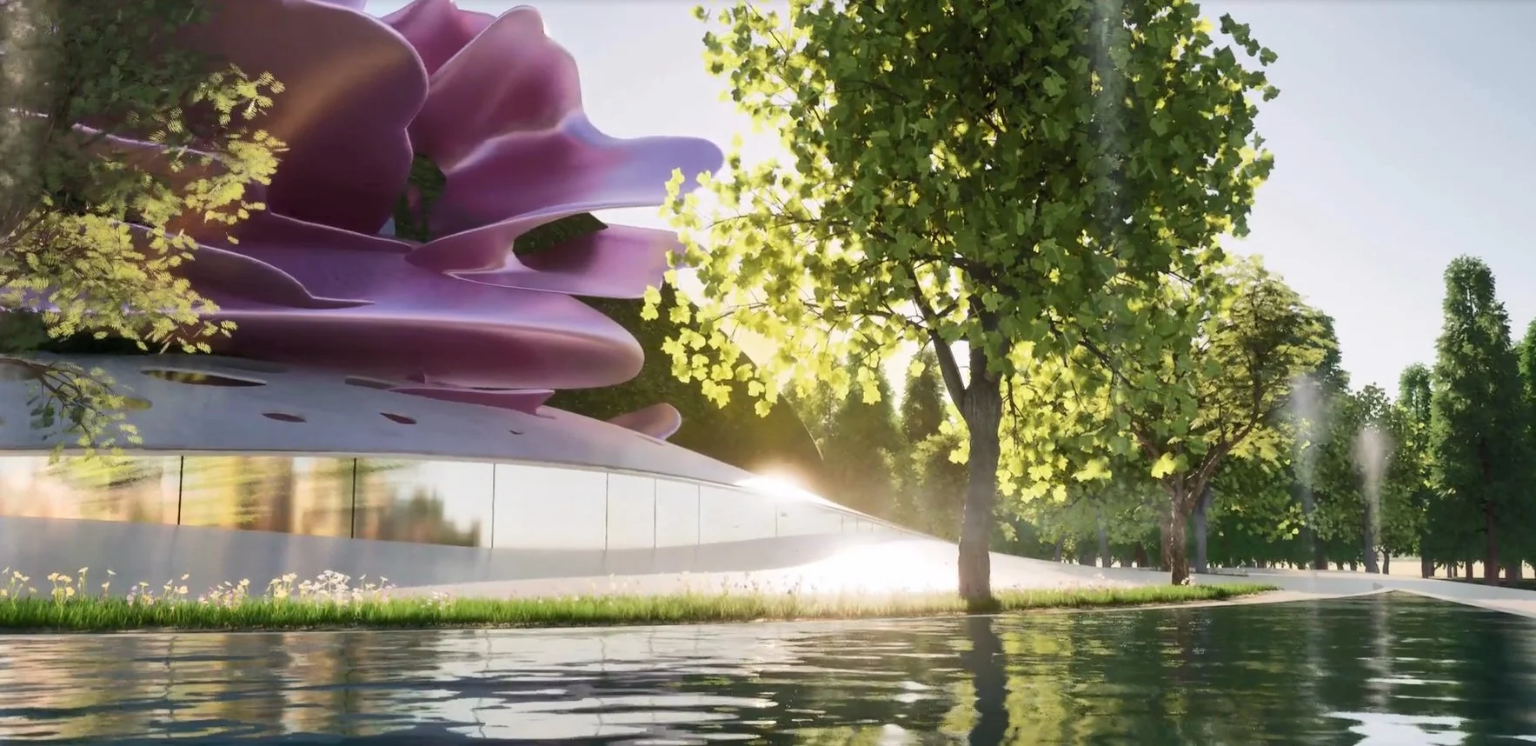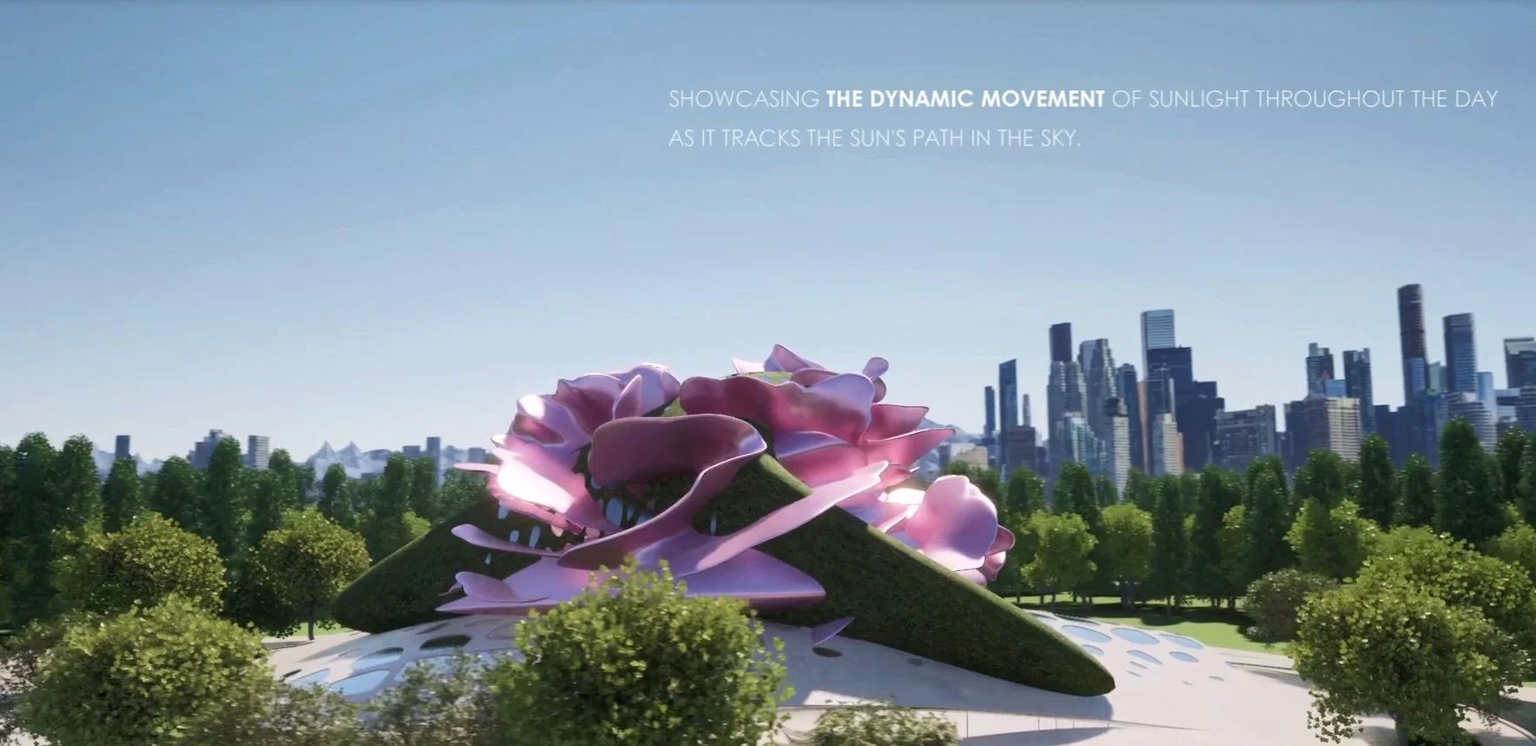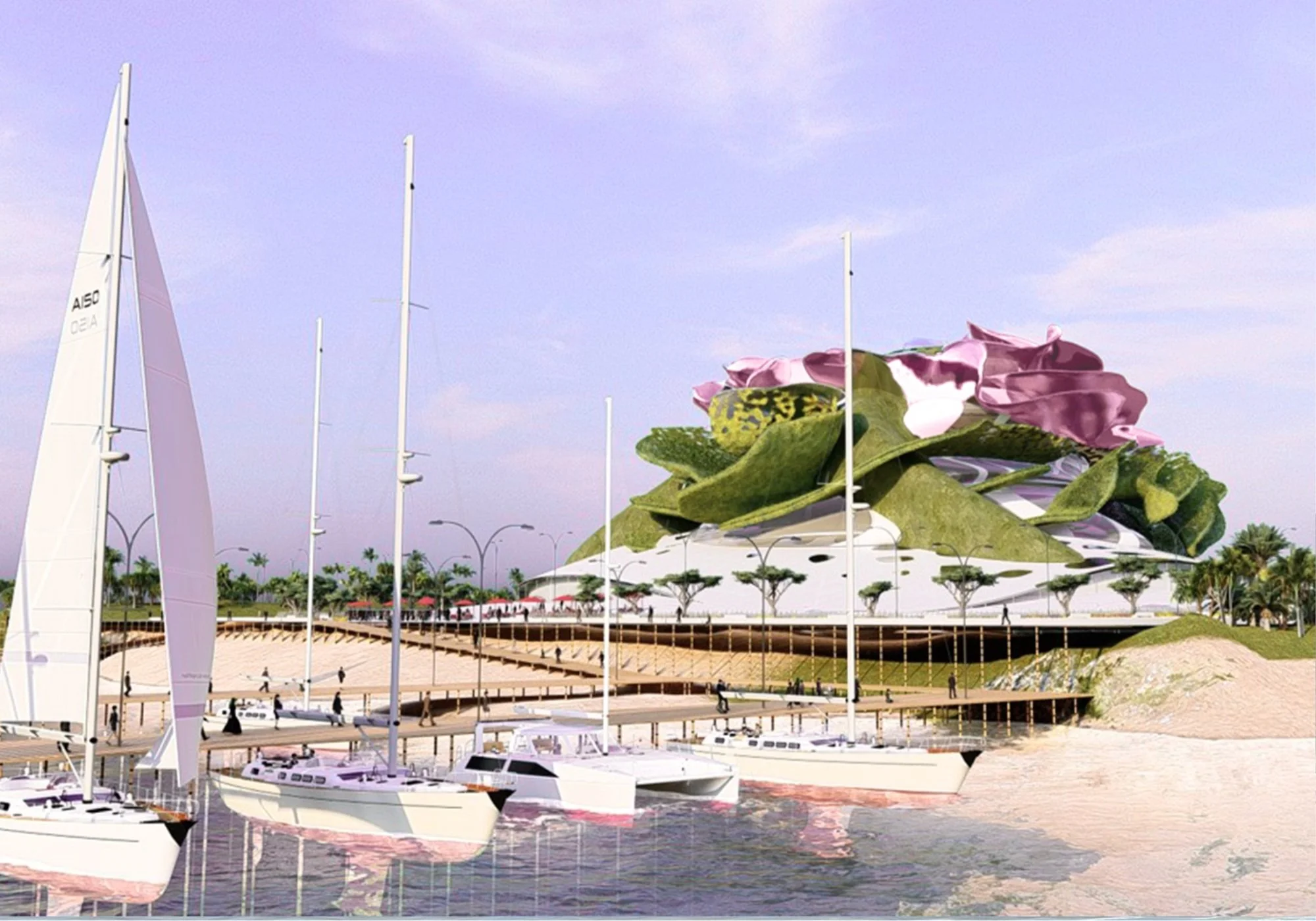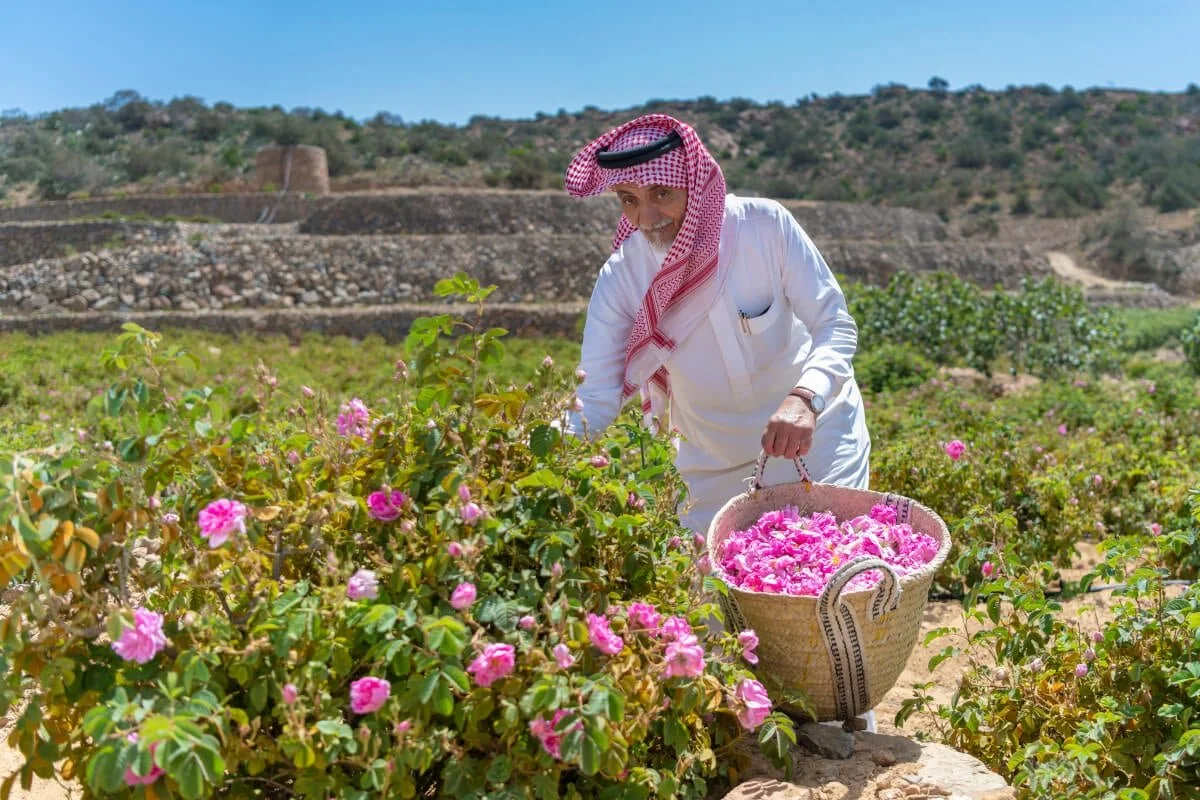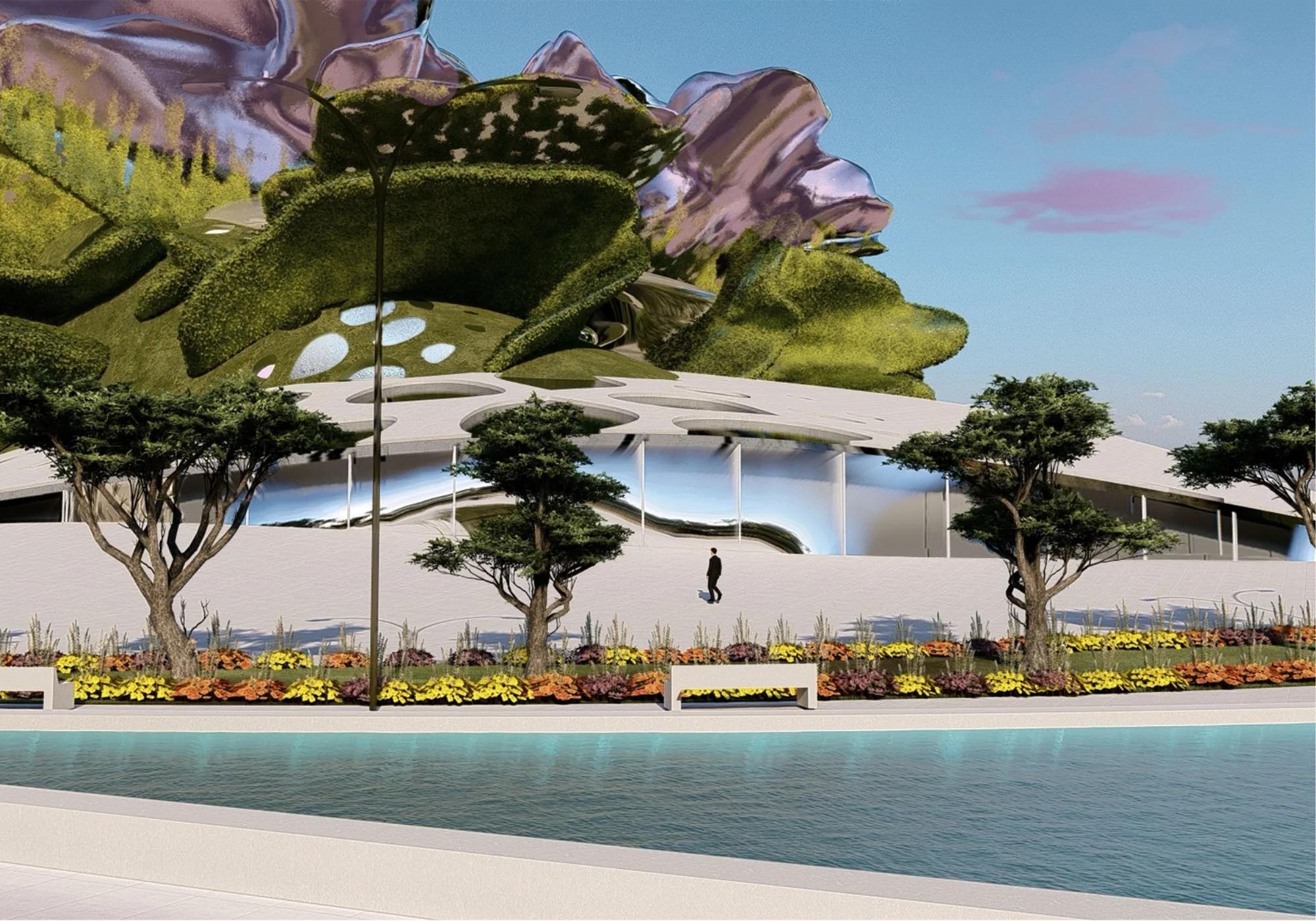The Desert Rose
Immersive Experience | Exhibition Space | Public Realm | Gallery | Hotel | Restaurants
Unlike traditional buildings that consume vast amounts of energy, The Desert Rose functions like a real rose, with a photosynthesis-inspired system that makes it a net-energy-positive and net-carbon-negative structure
01. Sustainable and self generating
Distinctive, Unique, and Rotating along with the sun
Generates 3,041,090 kWh per year, with 1,897,090 kWh in surplus—enough to power 406 homes annually
Feeds excess energy back into the grid, reinforcing Saudi Arabia’s commitment to sustainable, self-sufficient infrastructure
Operates with negative carbon emissions, making it one of the most sustainable large-scale structures in the world
02. Moveable and Scalable
Easily transported and assembled to different locations: representing enormous savings in construction and bringing positive changes to any chosen locations
Flexible and scalable design: it can easily rearranged to suit different events, F&B and hospitality establishments
03. Visually striking and dynamic
The rose pedals upper structure is constantly revolving to face the sun - creating a dynamic and striking visual wonder that stands out in a crowded market that is full of geometric-shaped buildings
Such building will not only stand as a center that attracts visitors and businesses but also provides high branding value for its operator as it attracts attention from around the world
Instead of thinking in terms of oppositions, mind v. matter, people v. objects, production v. perception, rational v. sensorial, old v. new, difference v. repetition, our built environments include all of these in an “ecosophical” practice that considers all forms of ecology together. This includes, environmental, mental and social in a transversal design process that bypasses the traditional top-down and bottom-up approach.
A transversal approach enables us to harness the transformative power of contemporary reality. Moreover, it enables us to incorporate greater levels of complexity within built forms, allowing multiple inputs to interact simultaneously on the same plane to generate a multitude of novel forms, each with unique expressions, sensations and affects. Because such affects and sensations are conditioned by individual experience, their receptions are different in each case and therefore multiple. Thus, the environment acts as a social matrix in which built forms provide a link between individuals with different views.
THINK NATURE design includes Biophilic and Parametric principles whose essence is to increase the users enjoyment and productivity from being in the building or outside engaging with it. The building includes a Grand Auditorium and two additional auditoriums along with Gallery spaces and public amenities. The building is 6-7 storeys height and its larger side spans 99m.
As every project is authentic and singular, call us now to discuss the individual requirements of your project.
Alternatively, Email us today and we will get back to you right away.
